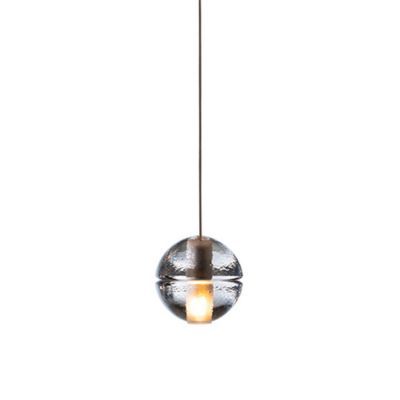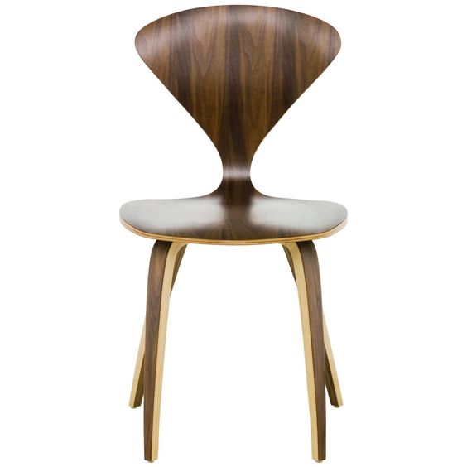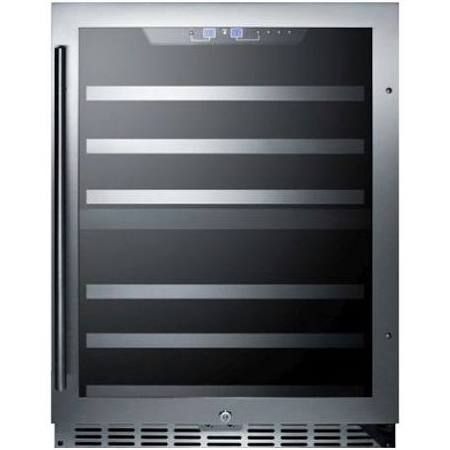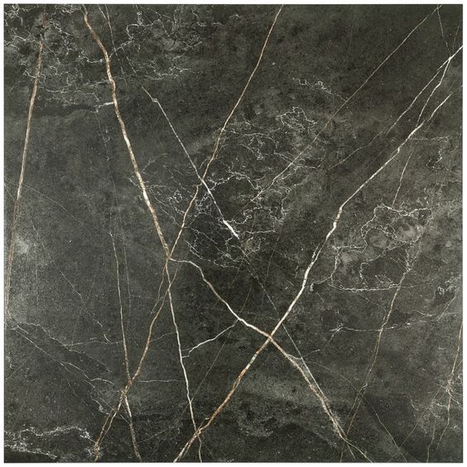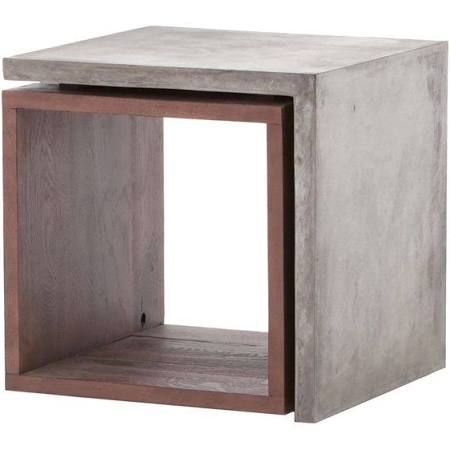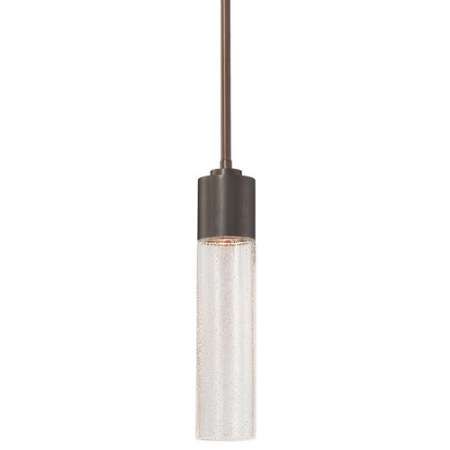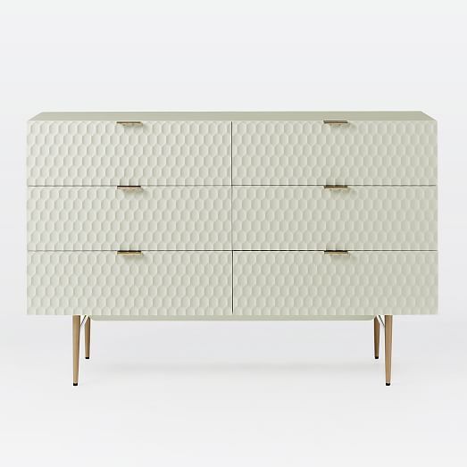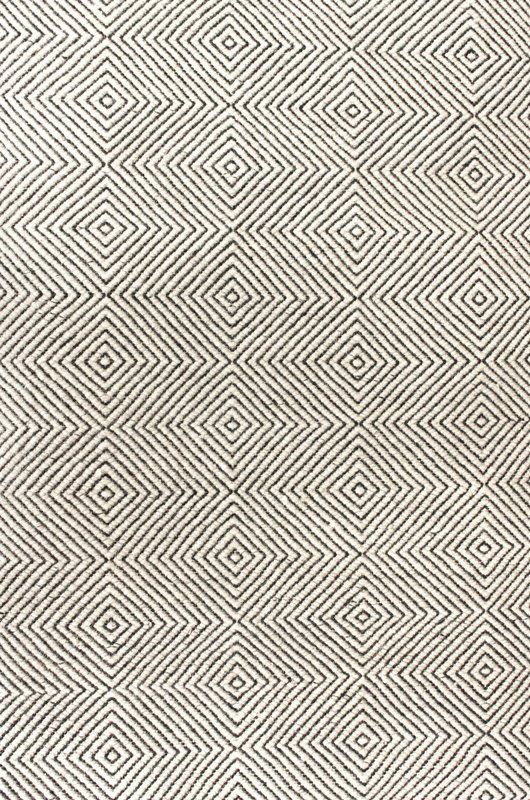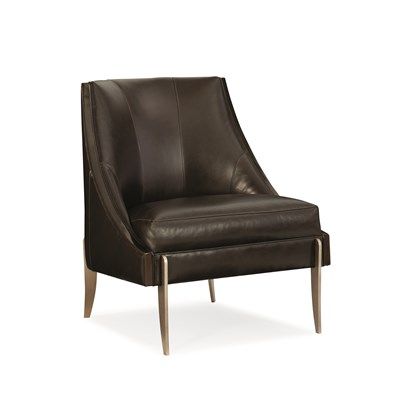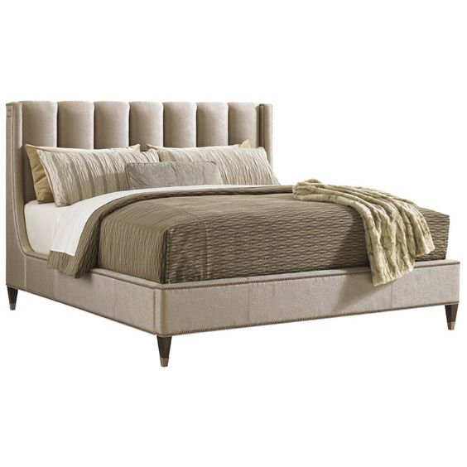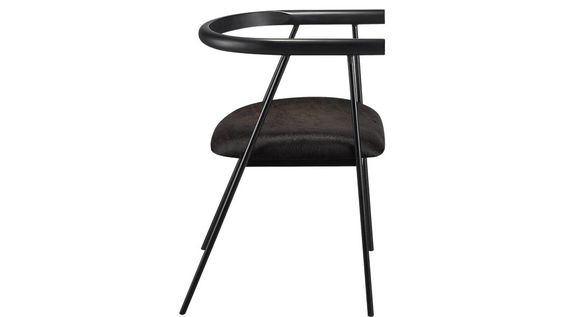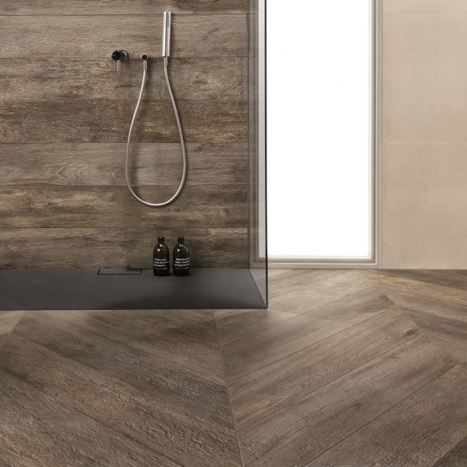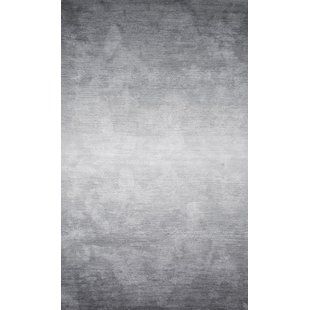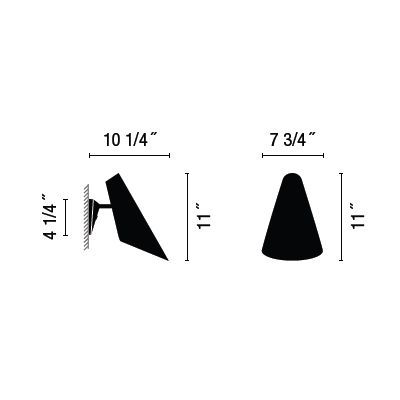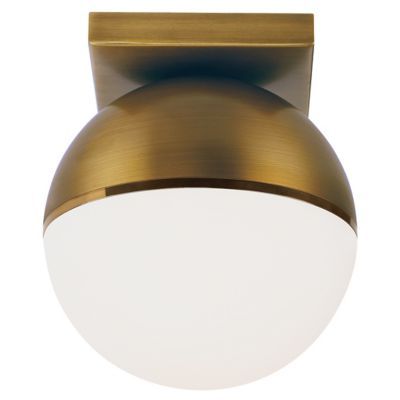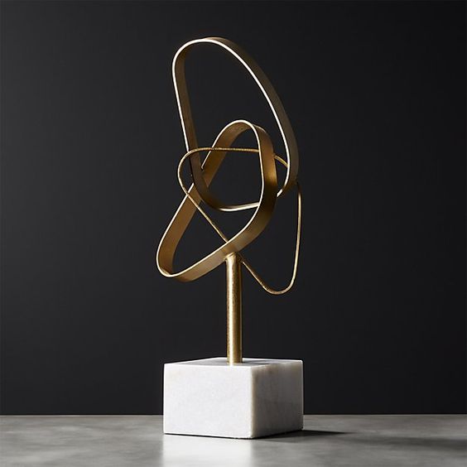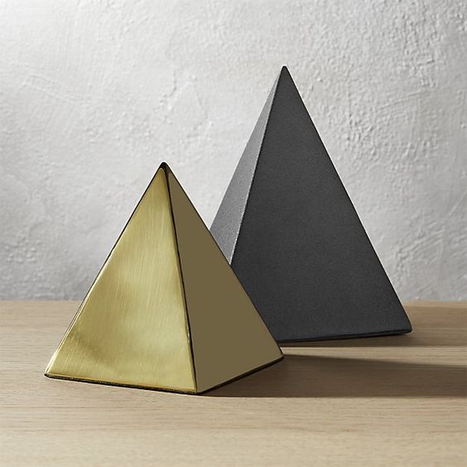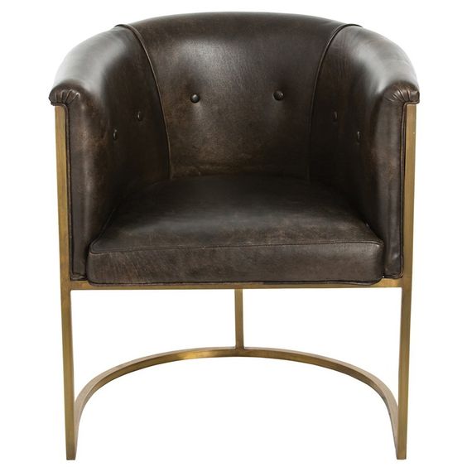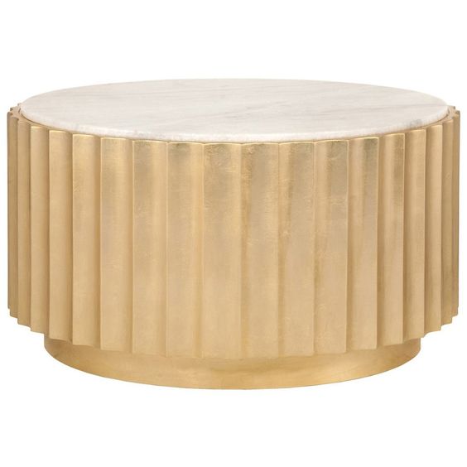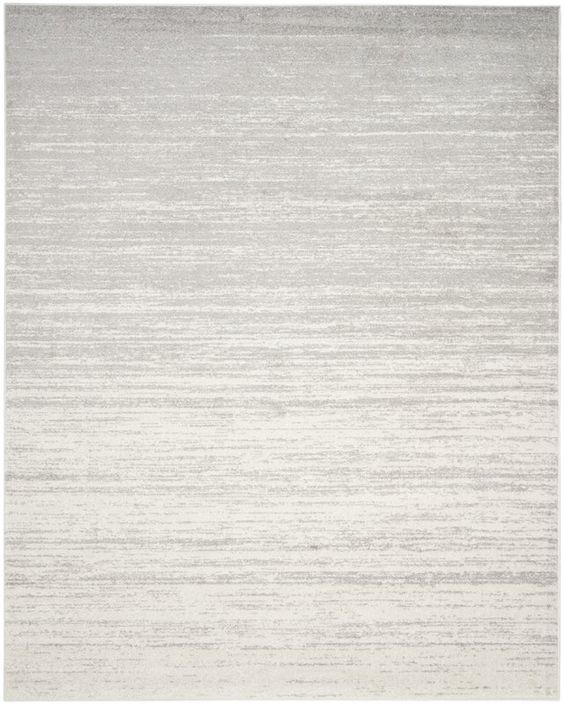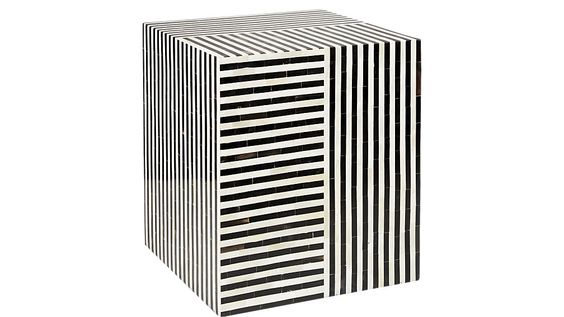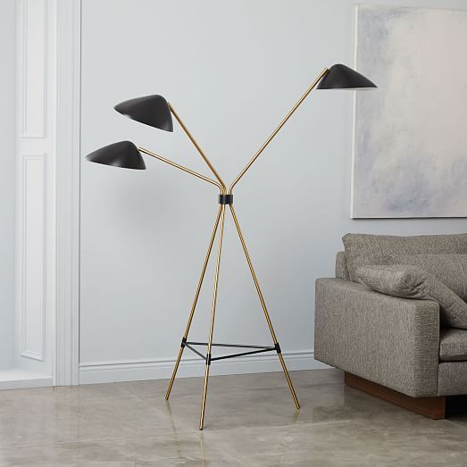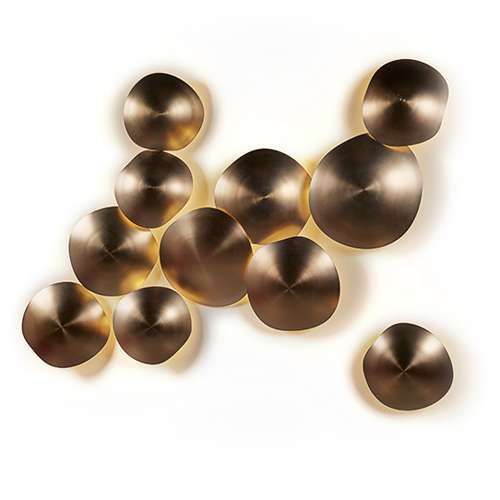Design Reveal : Hollywood Flat
I am back sharing yet another homework assignment with you guys, and possibly, a great portfolio addition! Our second project of this semester is the Hollywood Flat. The project description was this:
The client has purchased a 20 story apartment complex on Hollywood Blvd. The building complex has other businesses such as restaurants, spa, and yoga studio that provide services to the residents. The typical ceiling height is 9’-6” a.f.f. You are to select 2 units and provide 2 furniture plans. Choose 1 and develop it further in lighting design, elevations, and perspective.
My deliverables were:
(6) Bubble Diagrams (3 options each) these must be incorporated into final presentation
1 / 4” = 1’-0” Floor Plan
1/ 4” = 1’-0” Reflected Ceiling Plan (including lighting, Ceiling Heights and Lighting Legend)
(2) 1 / 2” or 3/8” = 1’-0” Elevations at key areas (include people)
Perspective – choose appropriate drawing to show your design ideas (include people)
Furniture, Lighting and Material selections for all architectural surfaces (ie flooring, cabinets, counters, etc)
We were allowed to develop a concept from the following themes:
Rising Star
Hollywood Hills or Hollywood Landscape
Contrasting New and Old Hollywood
Bridging Diversity of Cultures
I chose Rising Star! To me, a rising star embodies someone who fits the demographic of a Hollywood high rise building. This person is in a transitional period of their life, rising to success in what is likely the entertainment, film, or music industry. When I was developing my concept, I wanted to create a space that showcased wealth, success, professionalism, and entertaining. These words lead me to a modern stylistic choice, paired with old Hollywood accents. To represent the transition of this rising star, each room, starting from public spaces and ending in the master bedroom, gets progressively more detailed and ornate.
Below is the material board, including tile, stone, wood, fabric, lighting, and some of the furniture (everything is linked further below).
We were asked to take some elements and principles of design and create thumbnail designs that illustrate our concept. I created designs that resemble Art Deco elements, but with a modern twist!
Below are my final 3 designs. The first design is seen in the wine shelving located in the Dining Room built-in hutch. The second design is seen in the Entry's lighting effect. The third design is located in the screen at the end of the Entry.
We were given the shell of the apartment with complete freedom to choose where the rooms go. We were assigned:
Laundry Room | 40 s.f. | Adjacent to kitchen, will consider a stacking washer/dryer; ideally accessible
Master Bedroom | 250 s.f. | Includes walk-in closet/dressing area
Master Bathroom | 100 s.f. | bathroom with private room for toilet
Bedroom | 150 s.f. | With accessible restroom
Bathroom | 50 s.f. | Must be accessible
Entry Area | 50 s.f. | Must have coat closet
Powder Room | 50 s.f. | Adjacent to entry
Living Room | 200 s.f. | Adjacent to entry and Dining Room
Dining Room | 150 s.f. | Would like built-in buffet and hutch
Kitchen | 150 s.f. | Must be adjacent to Laundry Room, refrigerator needs to be accessible
Below is something that we call "adjacencies" and it refers to which rooms need to be next to each other.
These are bubble diagrams that showcase different options of adjacencies and is the first step of creating the floor plan.
This is called "blocking" and is the next step after determining adjacencies. I was given square footage guidelines and I had to stay within those bounderies.
Here is the final rendered floor plan! This tells you where the rooms are, what the function of each room is, and so much more. Floor plans show everything 5 feet down and looking at it from a bird's eye view.
This is the final rendered Reflected Ceiling Plan. This tells you what lights are being used, where they are located, and any other architectural ceiling pieces. The RCP, Reflected Ceiling Plan, is everything 5' up and reflected.
Here you can see the RCP on top of the Floor Plan, so that you can see how the operate together.
The entry area serves as the Rising Star, showcasing scattered, rising lights which are set inside 1 inch metal reliefs in the wall. These lights are rising, representing the tenant and his or her career. The drawing beneath the entry is a section elevation of the dining room hutch. We were supposed to create a built in buffet or hutch and I created mine West of the dining table. If you look at the floor plan, you will see symbols with an arrow marked in. These arrows point at the direction of the elevation. Below, I've included photos and links to the products sourced for this project.
Entry:
1. Jonathan Adler Jacques Bench - Stephanie Cohen Home
2. 14.1 Single Mini Pendant Light - Y Lighting
Dining Room:
3. Mosaic Dining Table - Hayneedle
4. Nuevo Living Satine Dining Chair - Stephanie Cohen Home
5. Summit Dual Zone Wine Cooler - Houzz
6. Ayana 24x24 Porcelain Tile - Tile Bar
Here is an elevation of the guest room. As you can see, each room gets progressively more detailed as part of the concept. In this room, there is a concrete wainscot with 2 inch wooden strips stretching to the ceiling. These strips and reliefs mirror the metal reliefs in the entry area. Below you can see which items were sourced for the guest bedroom.
Guest Bedroom:
1. Ryahn Bed Walnut - West Elm
2. Bina Freddie Side Table - Houzz
3. Light Rain Mini Pendant Light - Y Lighting
4. Audrey 6 Drawer Dresser - West Elm
5. Marcelo Hand Woven Rug - Wayfair
6. Zephyr Chair - Caracole
The Master Bedroom is where the Rising Star lives and is therefore the most detailed and ornate in concept and materials. The herringbone floor pattern and recessed bed make the tenant feel as though they are sleeping in a luxurious hotel room.
Master Bedroom:
1. Lexington Tower Place Platform Bed - Stephanie Cohen Home
2. Isa Black Conference Chair - CB2
3. DuJour Chevron Natural Ember Porcelain Tile - Tile Bar
4. Arboleda Hand Tufted Gray Rug - All Modern
5. i Cono Wall Light - Y Lighting
6. Akova LED Ceiling Light - Y Lighting
7. Standing Infinity Brass Knot Sculpture - CB2
8. Tut Pyramid Objects - CB2
Below is a perspective drawing of the living room, showcasing the open floor plan and illuminating wall sconce on the tile wall.
Living Room:
1. Burrard Seasalt Gray Sofa - Article
2. Arteriors Calvin Chair - Stephanie Cohen Home
3. Worlds Away Scalloped Coffee Table - Stephanie Cohen Home
4. Mercury Row Busick Rug - Wayfair
5. Taylor Bone Inlay Side Table - CB2
6. Curvilinear Mid-Century Floor Lamp - West Elm
7. Malm Fireplace - Design Within Reach
8. Viso Chestnut 11-light Cluster LED - All Modern Outlet
9. Savage Dark Nature Porcelain - Porcelanosa
Here is a perspective of the guest bath!
I hope you guys enjoyed reading this blog and learning a little bit more about the life of an interior design student!












